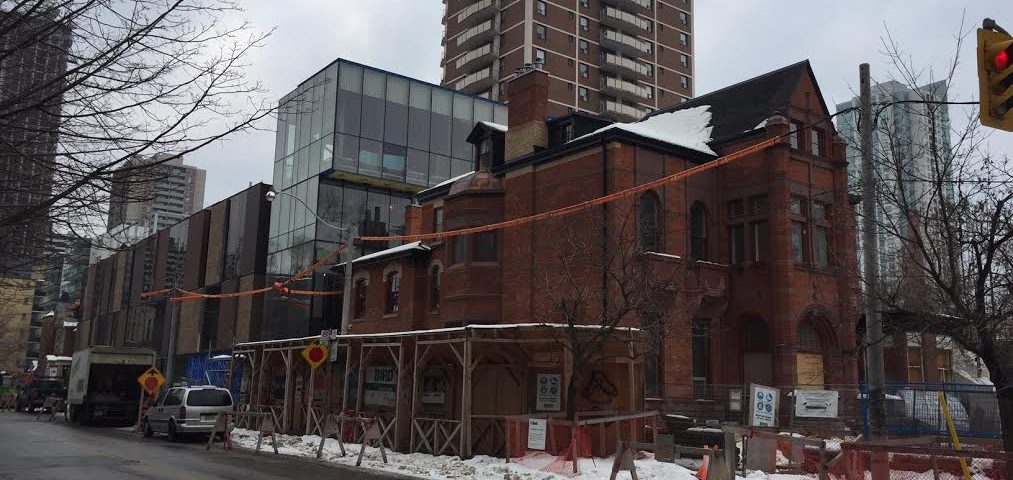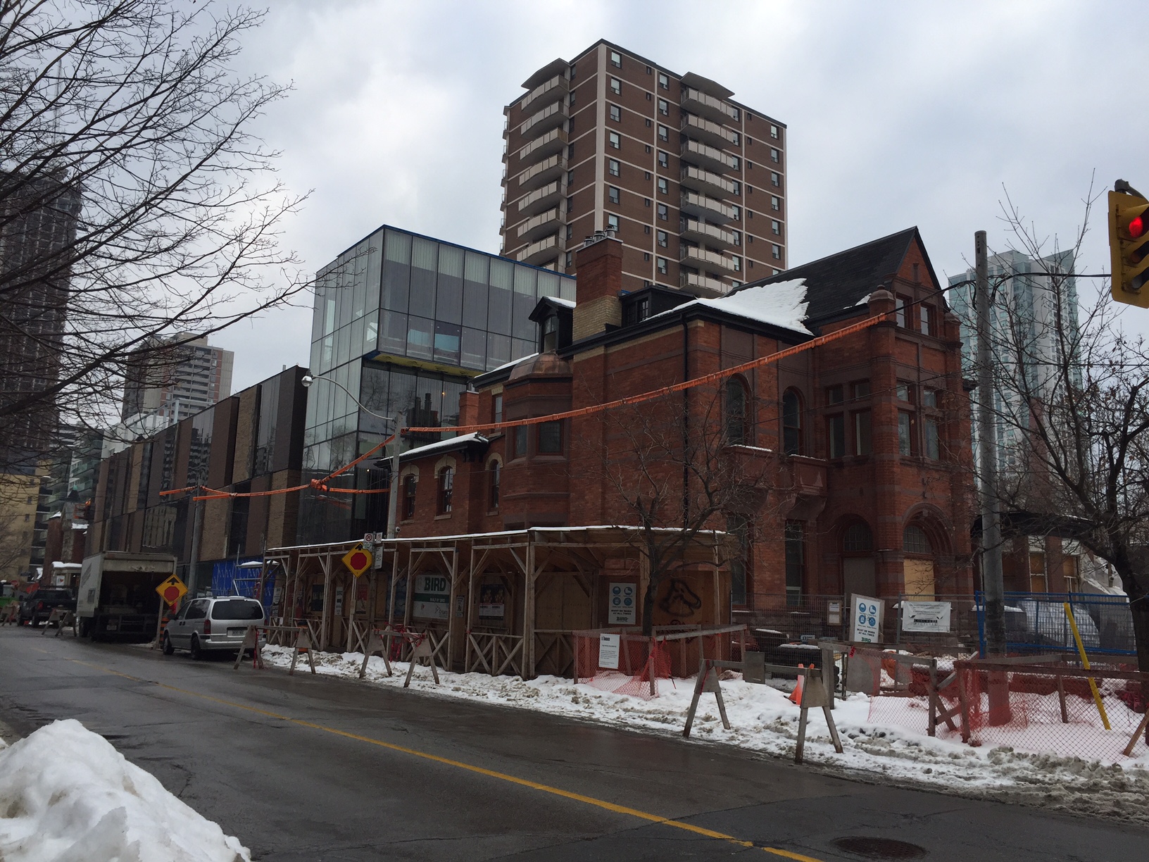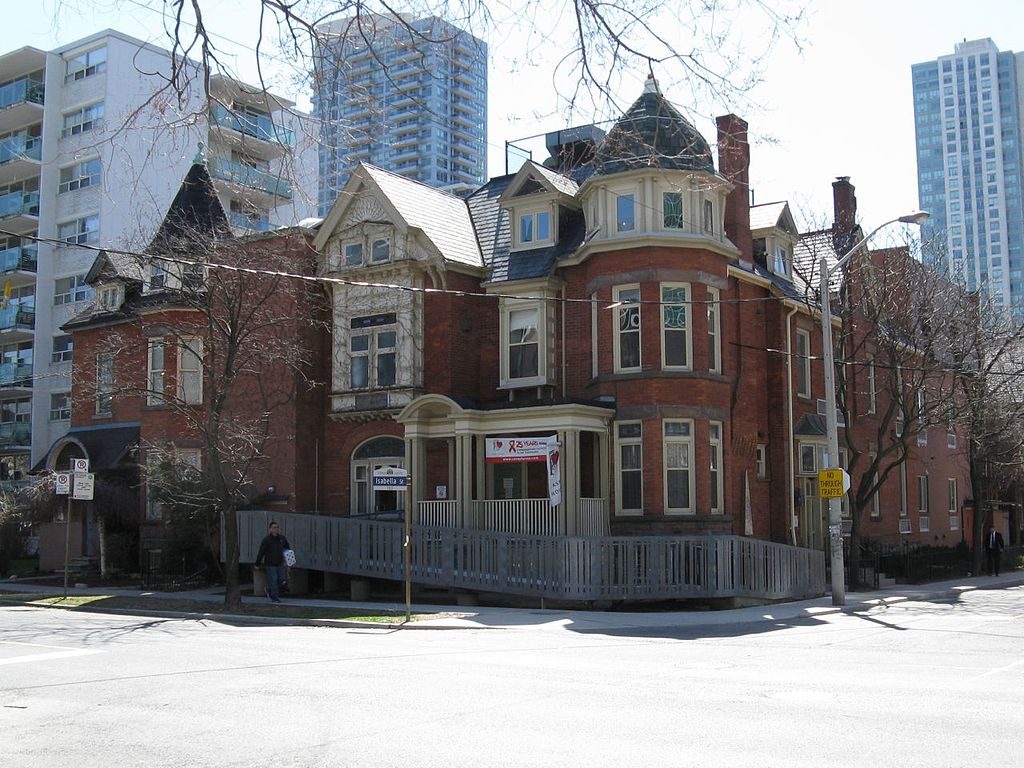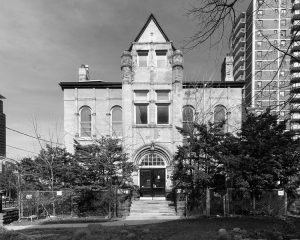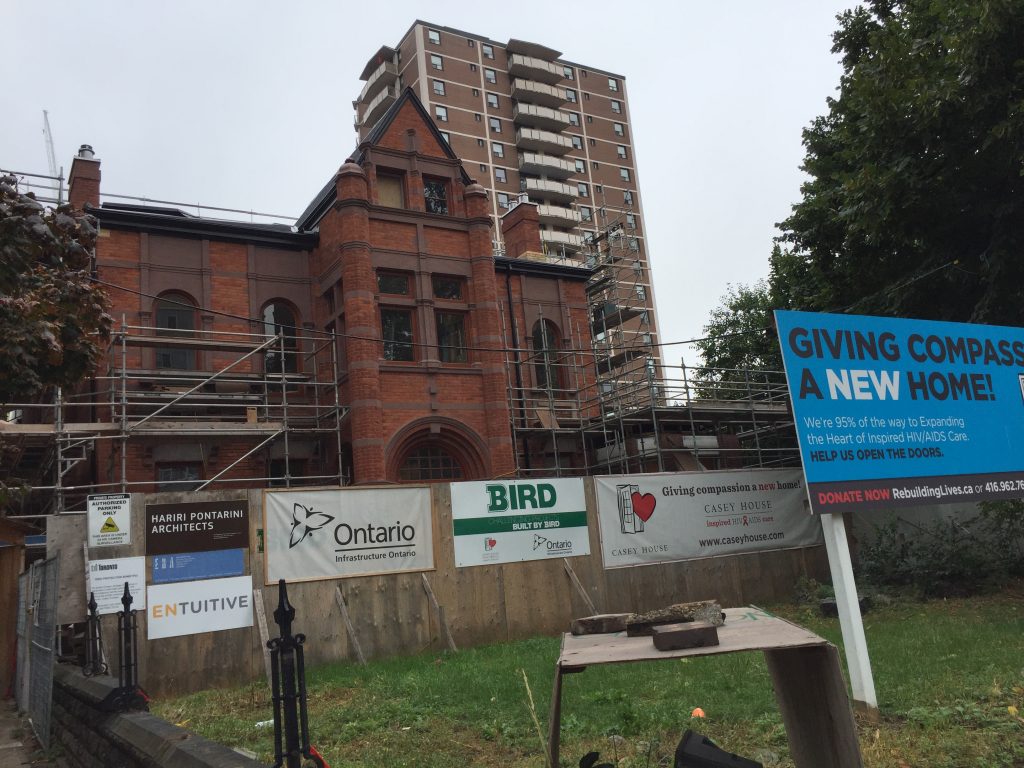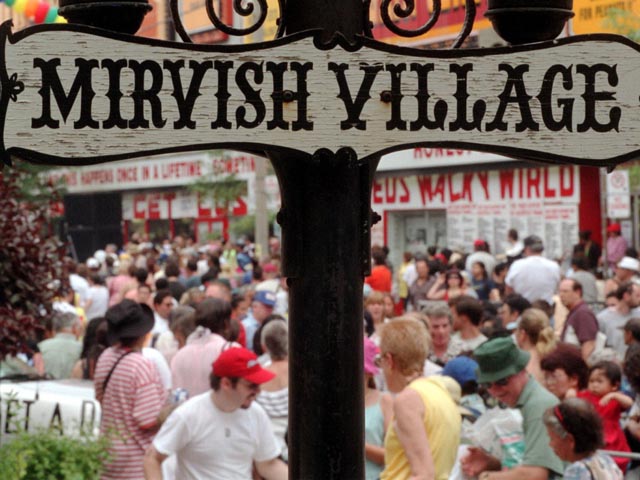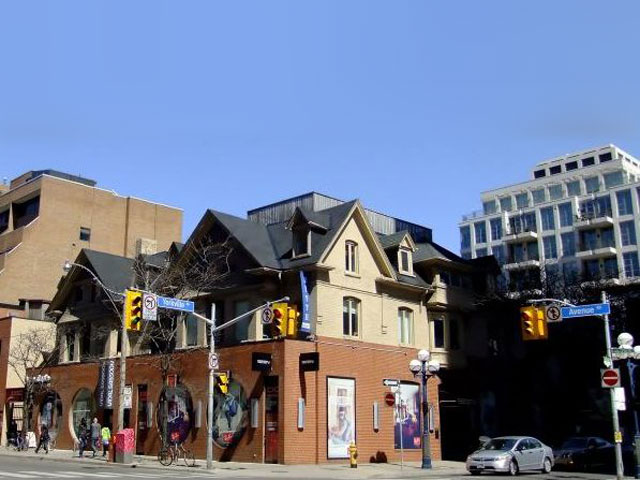
York Square Is At Risk
April 1, 2016
Mirvish Village
June 1, 2017William R. Johnston House (1875), the new home of Casey House, looking east along Isabella at Jarvis. The new addition is to the rear; just visible at the far left is the original Casey House, on Huntley St. Photo by Chris Pereira.
The Casey House Story
By Chris Pereira, Vice-Chair, Downtown
In 2012, the Toronto Preservation Board gave its blessing to a $36 million expansion of Casey House, a facility providing services to people living with HIV. This expansion involved preserving William R. Johnston House, located at 571 Jarvis and Isabella, while building a 4-storey expansion behind the historic mansion. The mansion, built in 1875, is one of the few remaining along Jarvis, which was once one of Toronto’s most exclusive streets.
Johnson House was in such bad condition that Casey House moved its offices out of the building only a few years after purchasing it and moving in. The brick was also covered in grey paint, hiding the building’s beauty, and earning it the nickname “Grey Lady” from locals. The mansion is designated under Part IV of the Ontario Heritage Act (both interior—including original fireplaces, plasterwork, encaustic tile floors, and leaded glass windows—and exterior), and the expansion has taken the heritage significance into consideration by restoring the mansion to its former glory. Paint has been stripped from the exterior brick, and the interior is being completely restored. Scaffolding around the mansion has recently been removed, giving the community a glimpse of what the building will look like once the expansion is complete.
(Continues below)
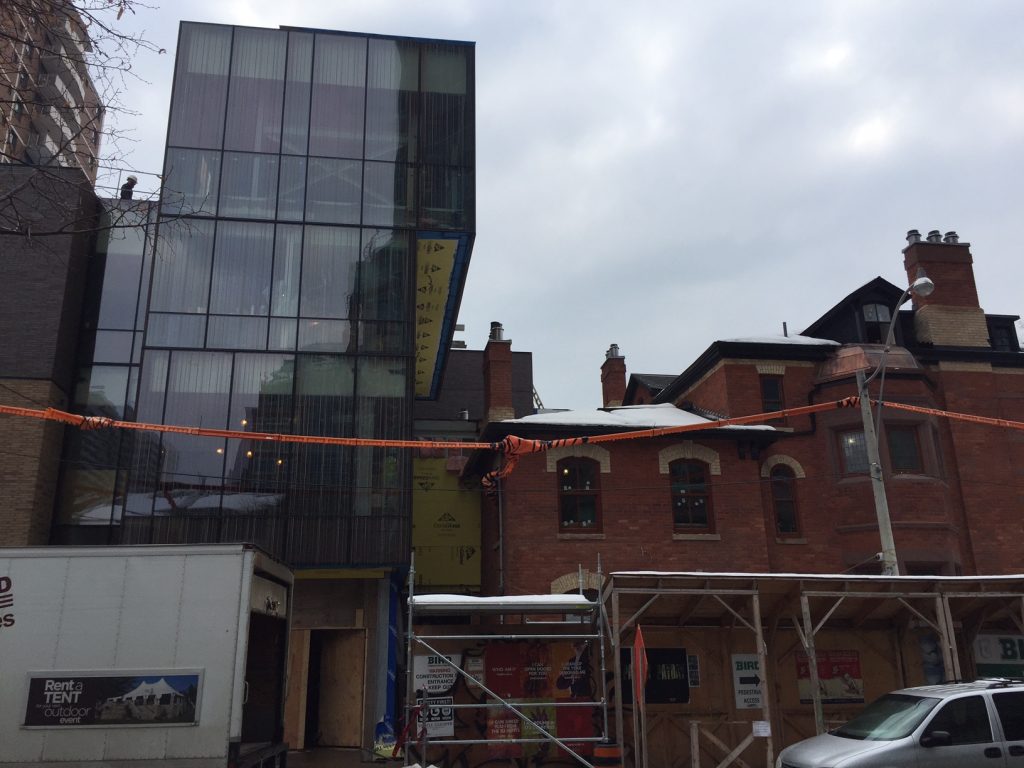
A view of the north side of Johnston House, showing the new addition to the east. Photo by Chris Pereira.
This project is an excellent example of how new and old architecture can co-exist. The new structure is set behind the mansion and allows the home to still appear as a standalone building despite being connected to the expansion in the rear. The 4-storey expansion will provide an additional 58,000 square feet for Casey House, which has retained its original building at 9 Huntley St., while maintaining the heritage attributes of the mansion. Construction is expected to wrap up in 2017, at which point we should start to see images of the interior. If the outside is any indication, we can expect to see the same level of detail with the restoration of interior features.
For more information, check out:
http://www.caseyhouse.com/rebuilding-lives/the-building/
http://torontoist.com/2016/08/case-keeping-casey-house-neighbourhood/
http://www.yongestreetmedia.ca/devnews/Caseyhousebreaksgroundonnewfacility04012015.aspx


